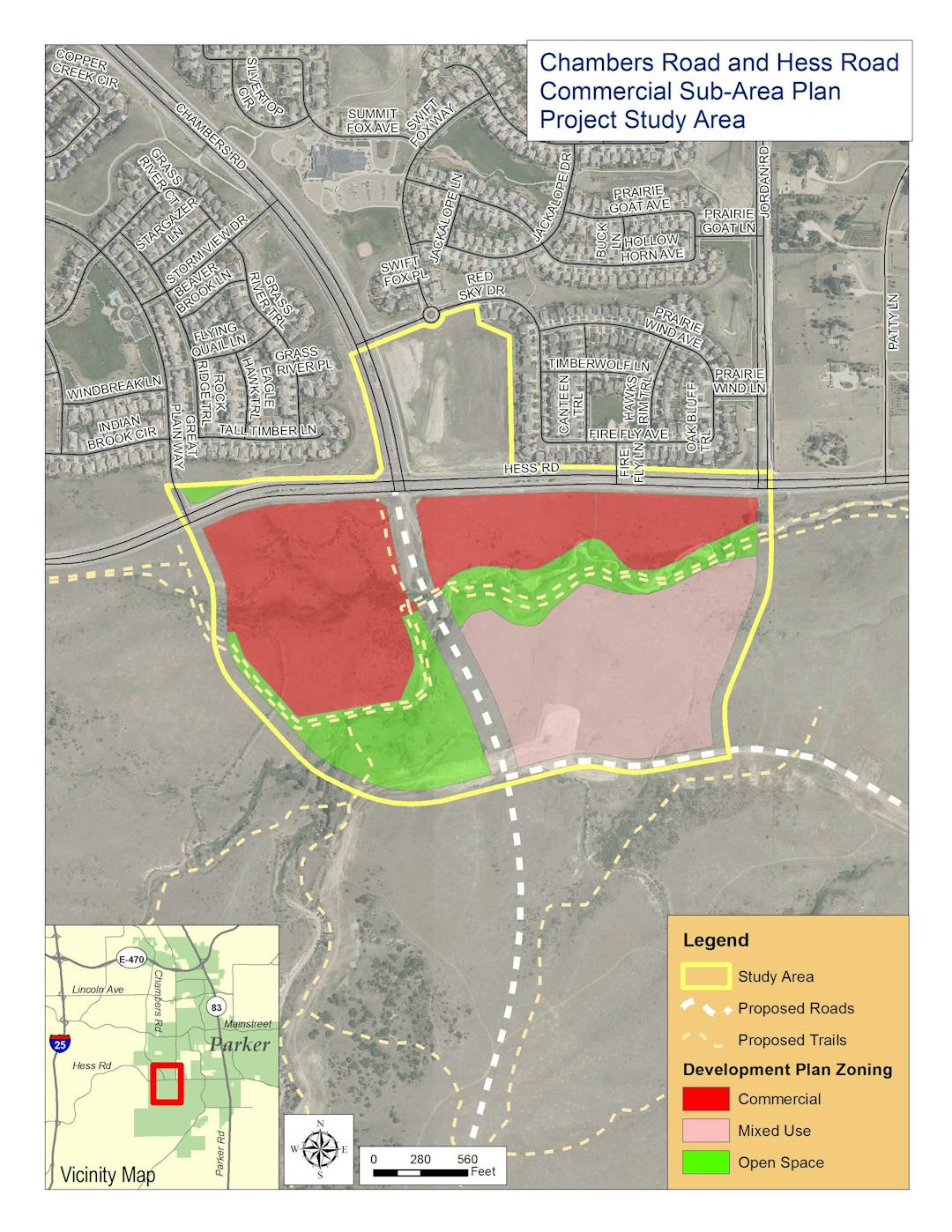Chambers and Hess Subarea Plan
Consultation has concluded

Final Plan Adoption - Oct. 5, 2020
Town Council adopted the Chambers and Hess Roads Subarea Plan as an element of the Parker 2035 Master Plan on Oct. 5, 2020. The final Plan was completed in July 2020 and included two conceptual land use options for a neighborhood-focused mixed-use Community Center. Serving as a framework for future commercial development in the southwest portion of the Town of Parker, the Plan balances land use, transportation and market realities for appropriately scaled amenities at this important Community Center location. To view the final adopted Chambers and Hess Roads Subarea Plan, as well as the final presentation presented to the Parker Town Council, open the files in the Document Library on the right-hand side of this page.
Draft Plan Now Available for Review - July 20, 2020
A public review draft of the Chambers and Hess Roads Subarea Plan is now available for review! Learn more background details about the draft plan by reading the News update below, or dive right into the draft plan by opening the full document located in the Document Library on the right-hand side of the page. The public review period will be open through Aug. 31. Public hearings for this project will be held for the Parker Planning Commission on Sept. 24 and Town Council on Oct. 5.
Community Open House - Wednesday, Aug. 19, 2020
The Town of Parker’s Community Development Department hosted a virtual Community Open House for this project on Aug. 19. A presentation providing an overview of the newly completed draft plan is available to view online, and Town staff was also available to hear residents' feedback and answer questions.
Project Details
The Chambers and Hess Subarea Plan project will assess economic and transportation influences on future commercial development that is currently allowed by zoning at the intersection of Hess Road and Chambers Road. The subarea plan concentrates planning efforts on the commercial and mixed-use zoned portions of the Anthology North Planned Development zoning located south of the intersection of Chambers and Hess Roads, as well as the commercially zoned property located at the northeast corner that is within the Douglas 234 Planned Development zoning, which is a part of the Horse Creek neighborhood.
The planning approach for the project is to develop a context-sensitive plan that balances land use, transportation, and market realities to appropriately scaled amenities such as a shopping center with a small grocery anchor and other goods and services at the community-wide and neighborhood level.
Major Components of the Subarea Plan:
- Marketing Study for Viability of Commercial Development
- Traffic and Access Review
- Site Conditions Review
- Public Outreach
- Recommendations
- Final Subarea Plan




