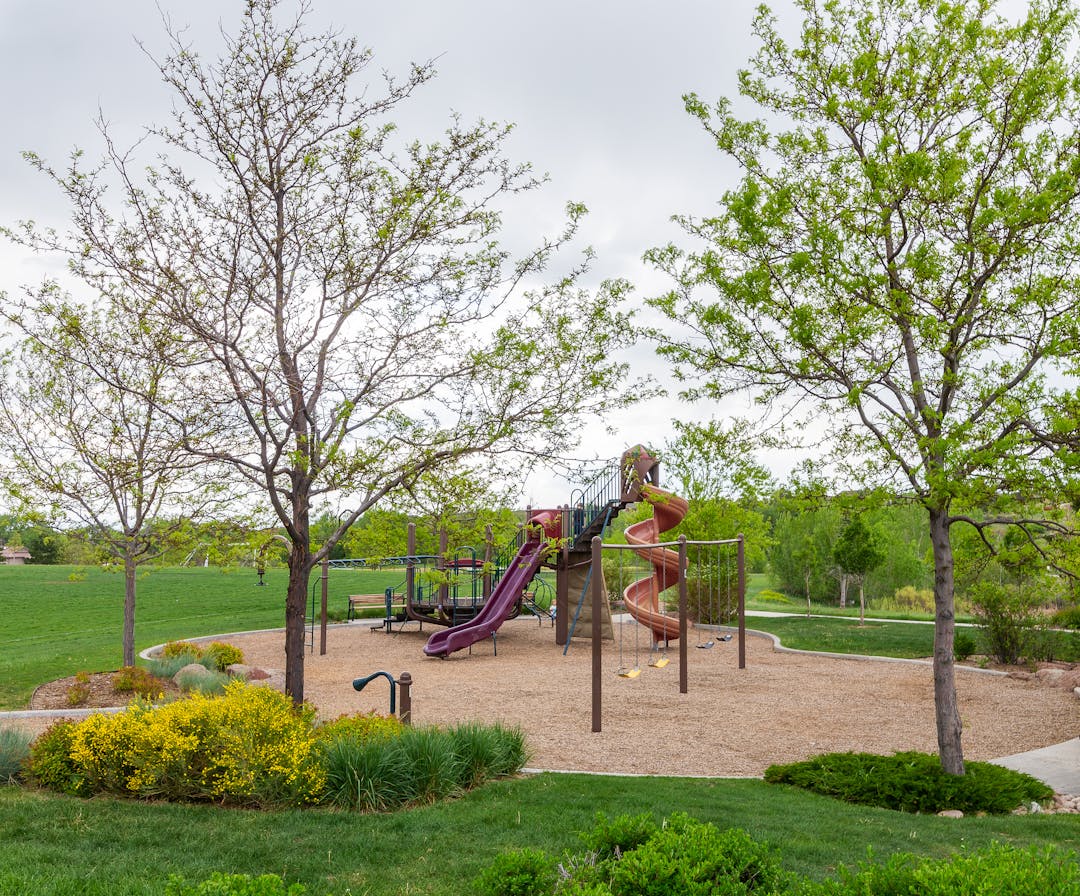Parks Design Guidelines & Construction Manual
Consultation has concluded

Parker Town Council passed an ordinance on July 17, 2023 amending sections of the Parker Municipal Code with the re-adoption of the Parks, Trails, Open Space & Streetscape Design and Construction Manual. The newly revised and expanded manual will be used by applicants and Town staff to guide the planning, design and construction of parks, trails, open space and streetscapes - including informing the design of new municipal parks and renovation of existing parks as repair and maintenance is planned in the future.
The adopted manual is available in the "Documents" section of this project page.
Project Overview
Parks, Trails and Open Space play a significant role in the Town of Parker resident’s quality of life and are a priority of the Town Council. As such, the Town of Parker Land Development Ordinance (LDO) requires that new residential development incorporate parks, trails and open space. Changing community needs and industry standards necessitates updating relevant Town documents from time to time. In 2020, the Town took the first steps and updated the Land Development Ordinance (LDO) standards for parks, trails and open space standards for new residential development. These standards govern the amount and type of parks provided, and the types of amenities required with new residential development.
New design guidelines and updated construction specifications are also needed to further supplement, support and illustrate the newer LDO standards. This will help Town staff, developers and park designers better understand and envision a range of amenity options for meeting the LDO requirements for parks, trails, open space, and streetscapes.
In addition to the needed new design guidelines above, the Town’s current Construction Specifications and Design Considerations for Parks, Trails and Streetscapes manual which provides the technical guidance for the design and construction process, is in need of updating and will be revised as a part of the project. This project combines both efforts to develop a single comprehensive design and construction (updated) document. The Community Development Department and Parks and Recreation Department are partners in the project.
Purpose/Outcomes
The purpose of this Parks Design & Construction Manual is to provide a single comprehensive document that includes concise design guidelines and clear construction specifications for the planning, design and construction of parks, trails, open space and streetscapes associated with new residential development and Town owned property. The revised manual will be an adaptable living document that will be easy to navigate and provide specific information for parks planning and development that will support the Town’s goal of promoting the highest quality development with amenitized parks in new residential neighborhoods and on Town owned property. The manual will provide (but not limited to):
• Alignment with the current Parks, Recreation and Open Space Master Plan, the Open Space, Trails and Greenways Master Plan and the Parker 2035 Master Plan
• Clear definitions of parks and park amenities
• Best practices for park/trail site planning and design
• Title II Americans with Disabilities Act Guidelines
• Standard construction specifications and details
As a stand-alone document, the manual will be more easily updated to stay current and enable staff to revise the design standards and technical requirements to incorporate best practices and address community needs as they change over time.
The Process
The Town’s Community Development Department Planning Division and Parks and Recreation Department led this project along with parks consultant Hord|Copland|Macht. Staff coordinated with other Town departments, including Engineering and Public Works, and Cultural, and collaborated with industry experts and developers.



